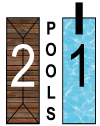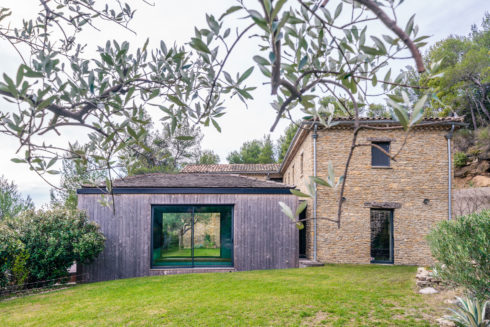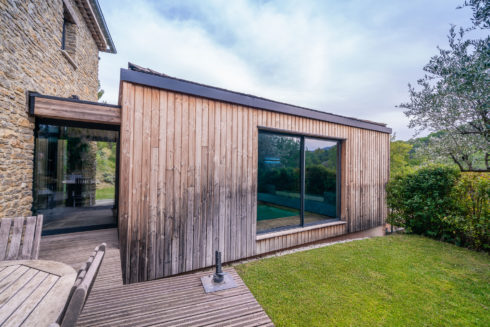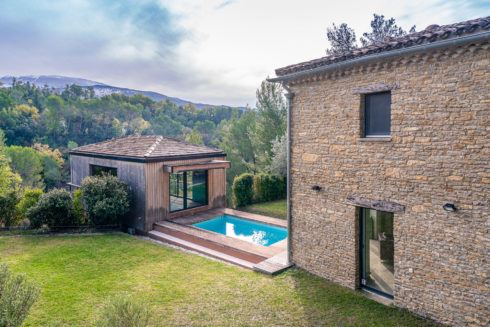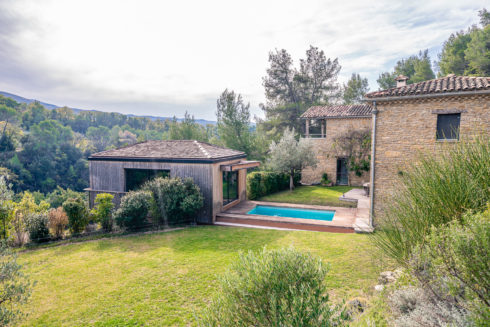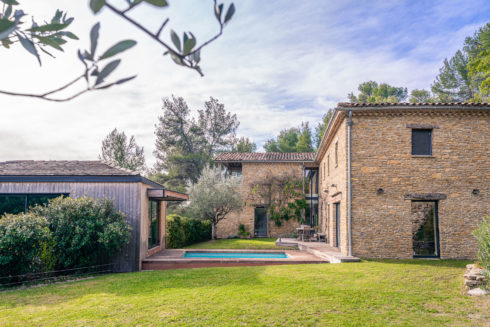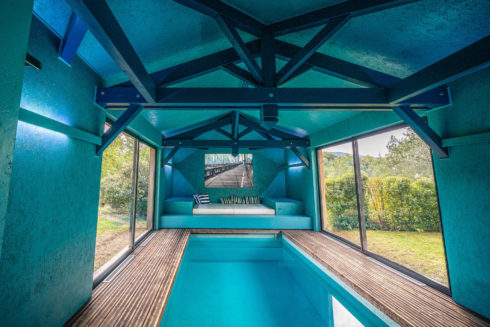APPLICATIONS
Provençale Drôme House
Origin of the project
Following the creation of a mobile house prototype above a swimming pool in Normandy, the idea was to perfect the concept by creating a model house.
For the location, a plot of land in the Provençale Drôme department was chosen which corresponded to the location of a dwelling house.
Solution
Given the particularities of the land, it was decided to construct a mobile house, independent from the main dwelling house, which moved longitudinally above a terrace thus allowing to compensate for the steep slope.
The mobile house was equipped with a small cantilevered roof which allows, subject to the glass doors opening at the front, to create an airtight passageway with the main house.
Technical information
- Location: Provençale Drôme department
- Dimensions of the mobile house: 5.30 m x 8.50m
- Travel distance: 7.00 m
- Size of the swimming pool: 2.80 m x 5.00 m
- Coating of the swimming pool: carrelage
- Complete filtration kit
- Counter-current swimming system
- Heat pump for heating the water
- Dehumidifier with ducts and extraction vents in front of the bay windows for the treatment of humid air and heating of the mobile house
- Mobile timber house supported by a galvanized metal structure on 4 wheels.
- 24 V motorization powered by solar panels.
- Particularity: Movement of the mobile house above a terrace placed on 2 steel tube columns with a significant difference in level.
